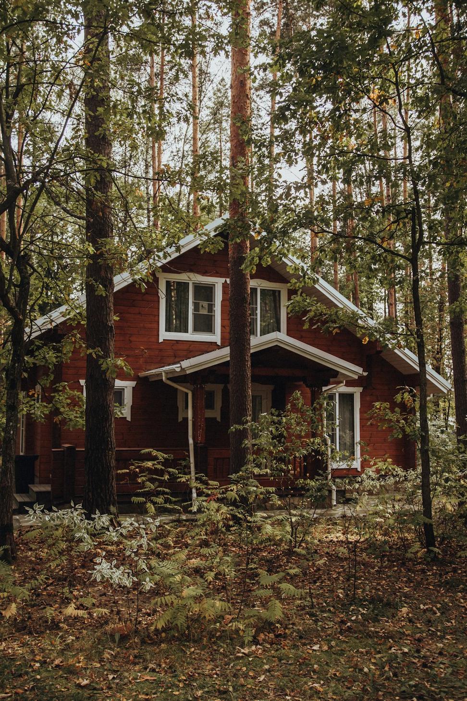
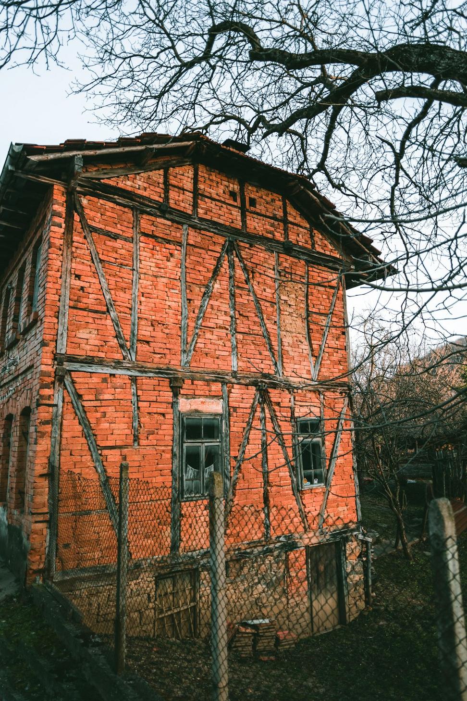
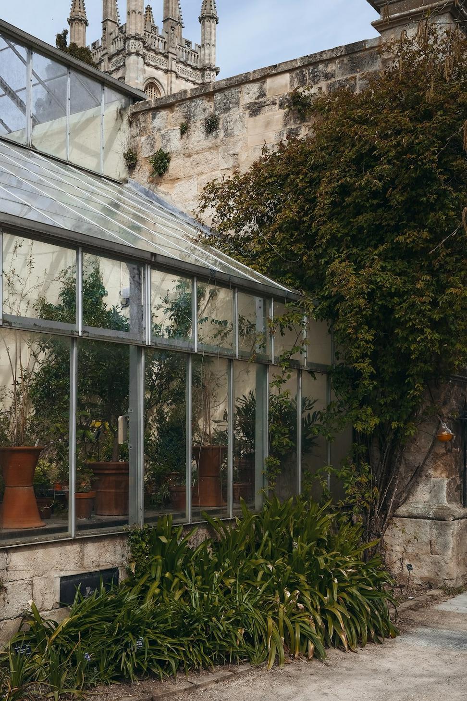
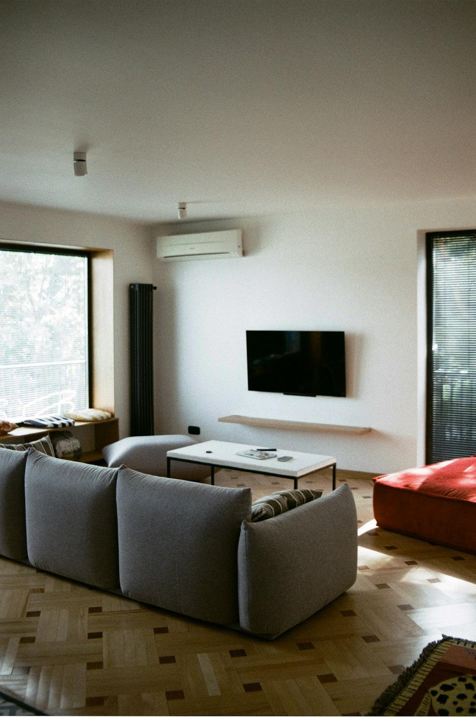
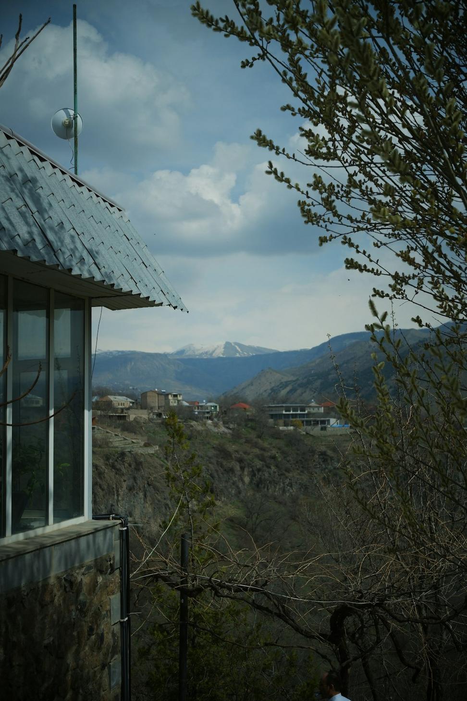
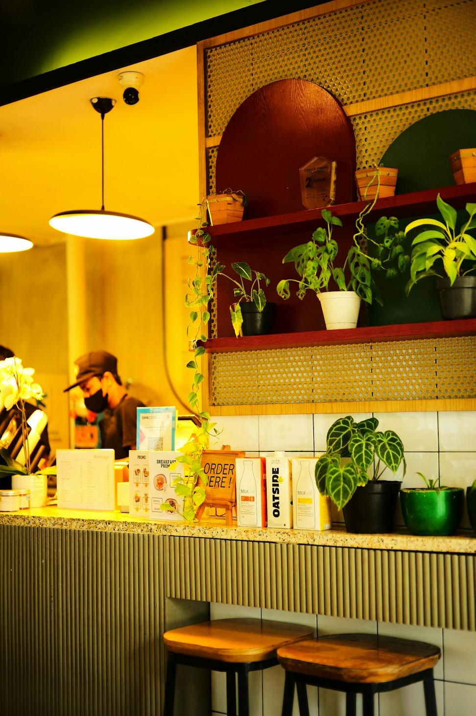
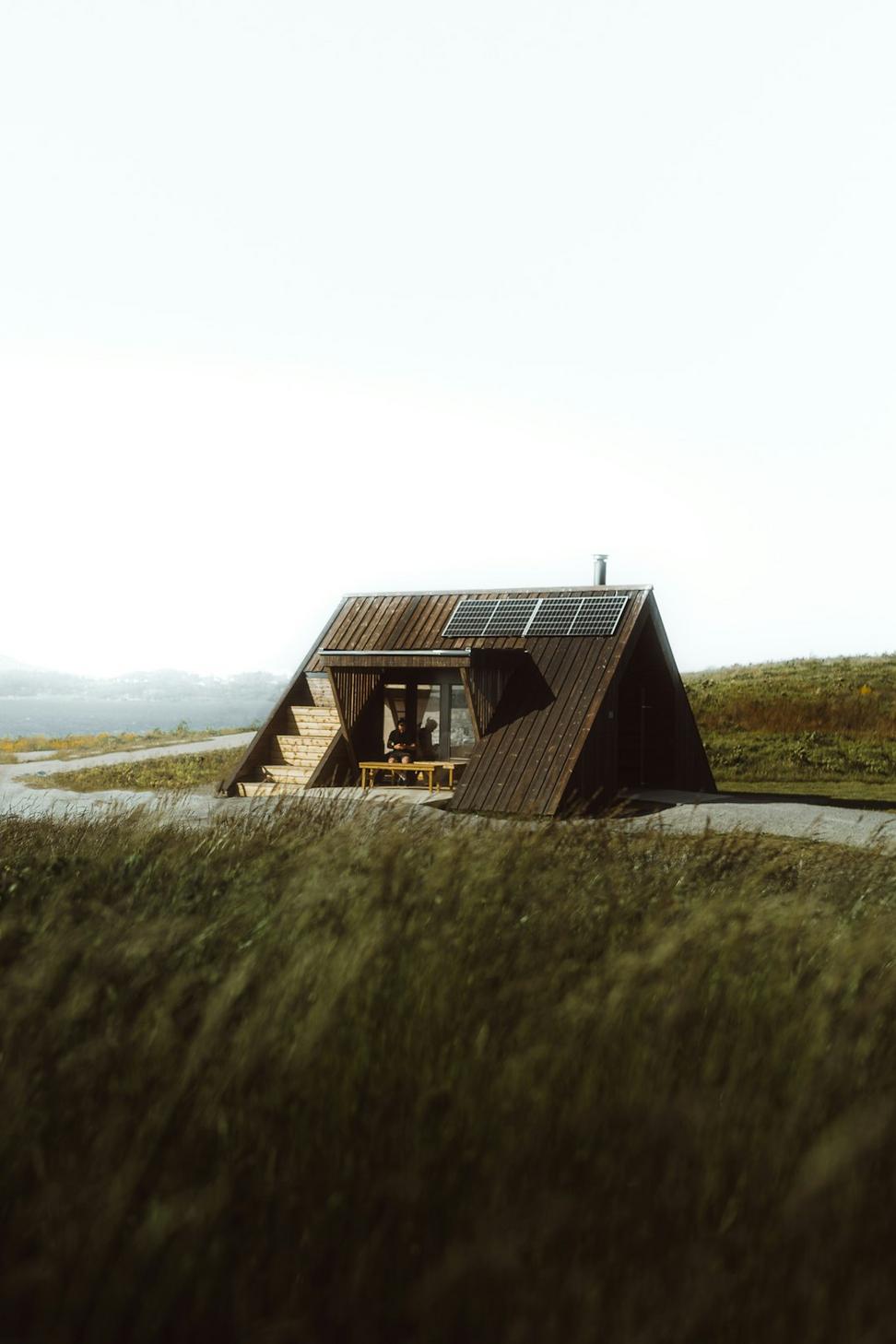
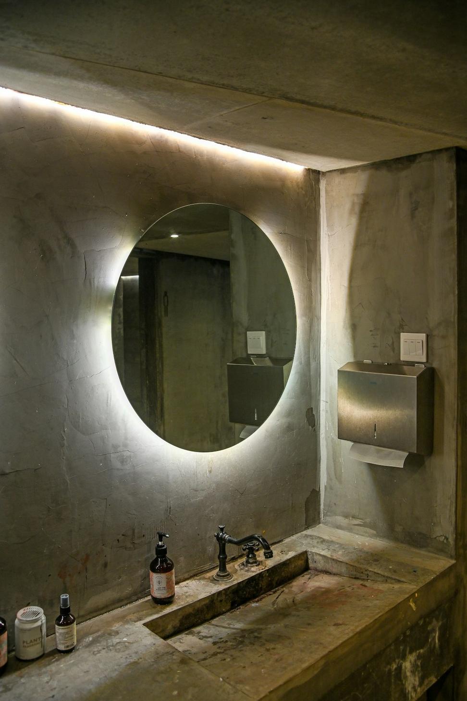
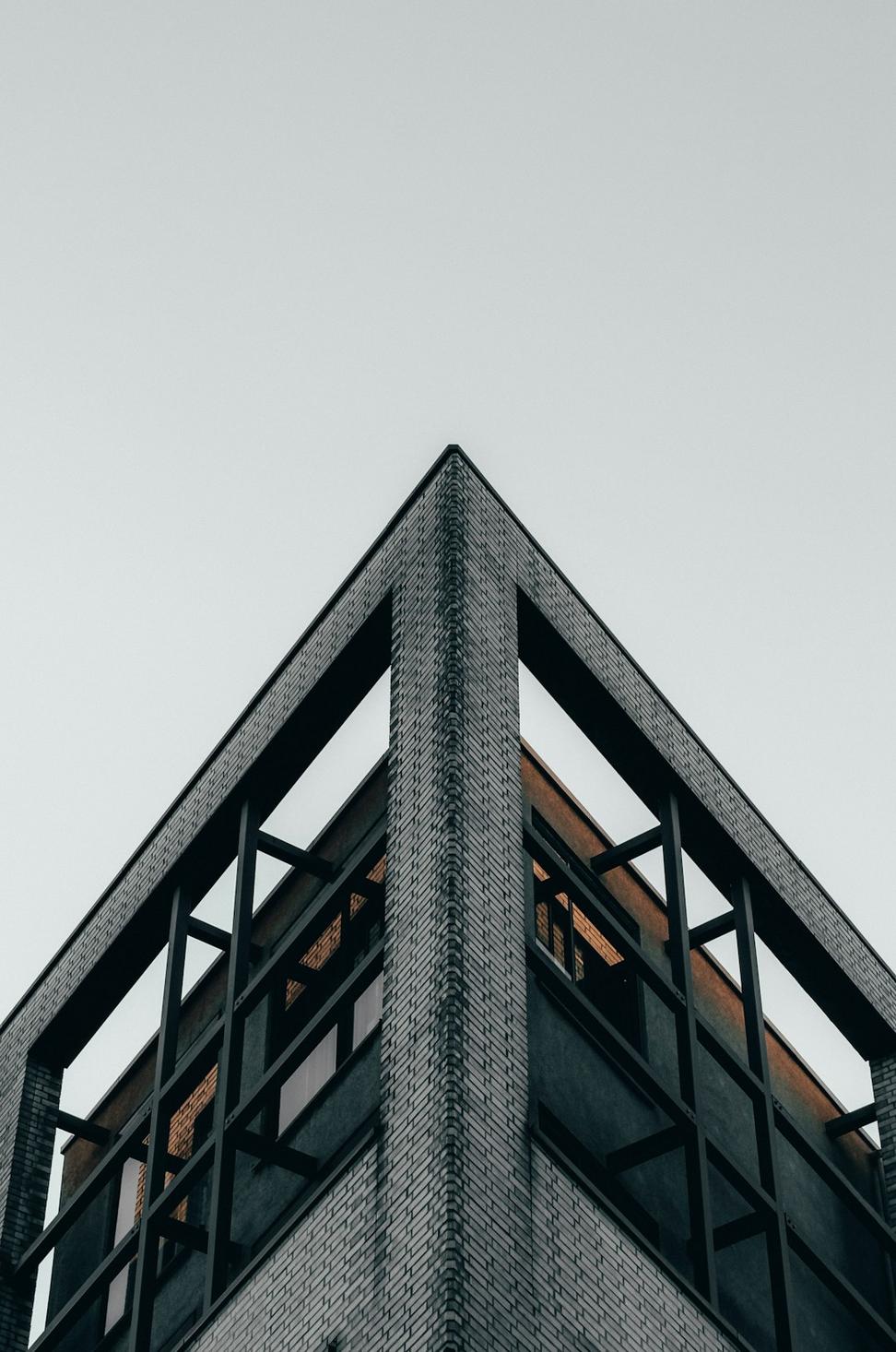
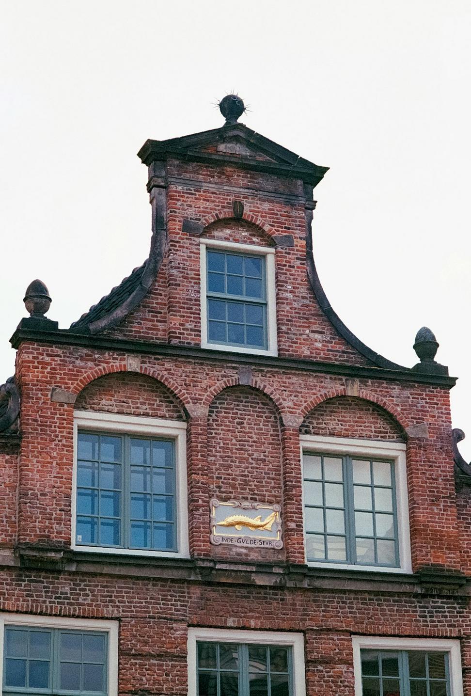
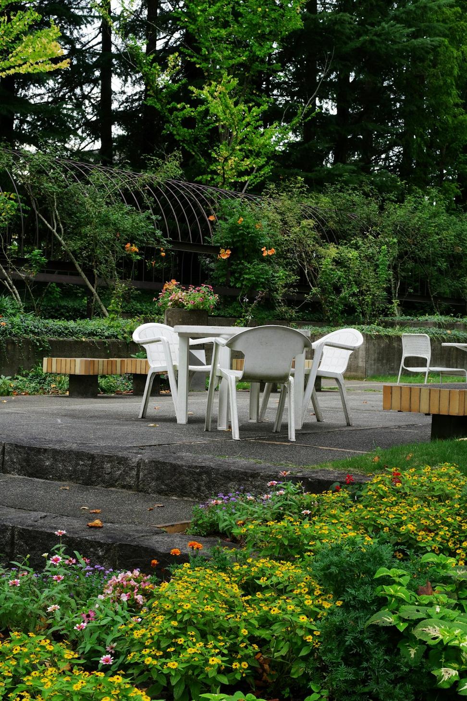
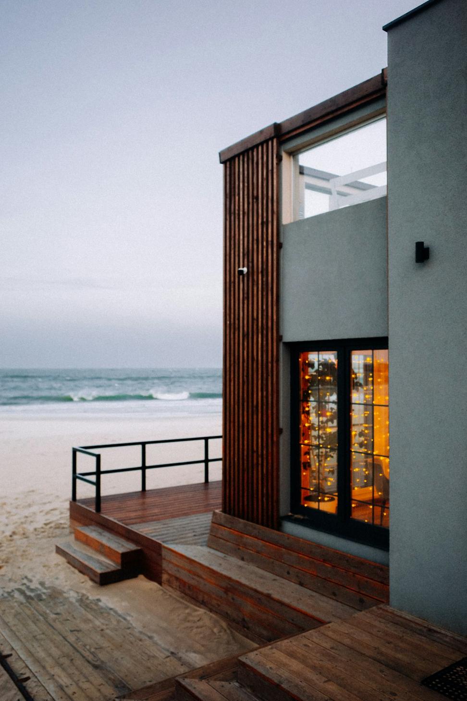
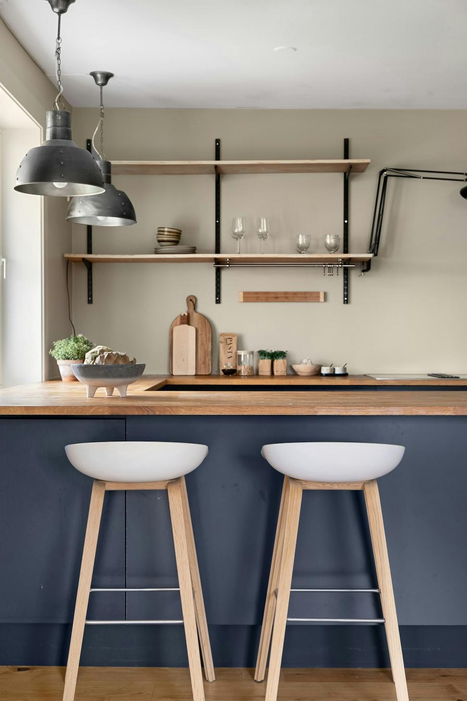
These are just some of the projects we're allowed to show - many clients prefer privacy, which we totally respect.
Let's Talk About Your ProjectOver the years, we've had the privilege of working with some truly wonderful clients who trusted us to bring their vision of sustainable living to life. Each project here tells its own story - some were wild challenges, others came together like puzzle pieces, but they all taught us something valuable about creating homes that actually work with nature instead of fighting against it.













These are just some of the projects we're allowed to show - many clients prefer privacy, which we totally respect.
Let's Talk About Your Project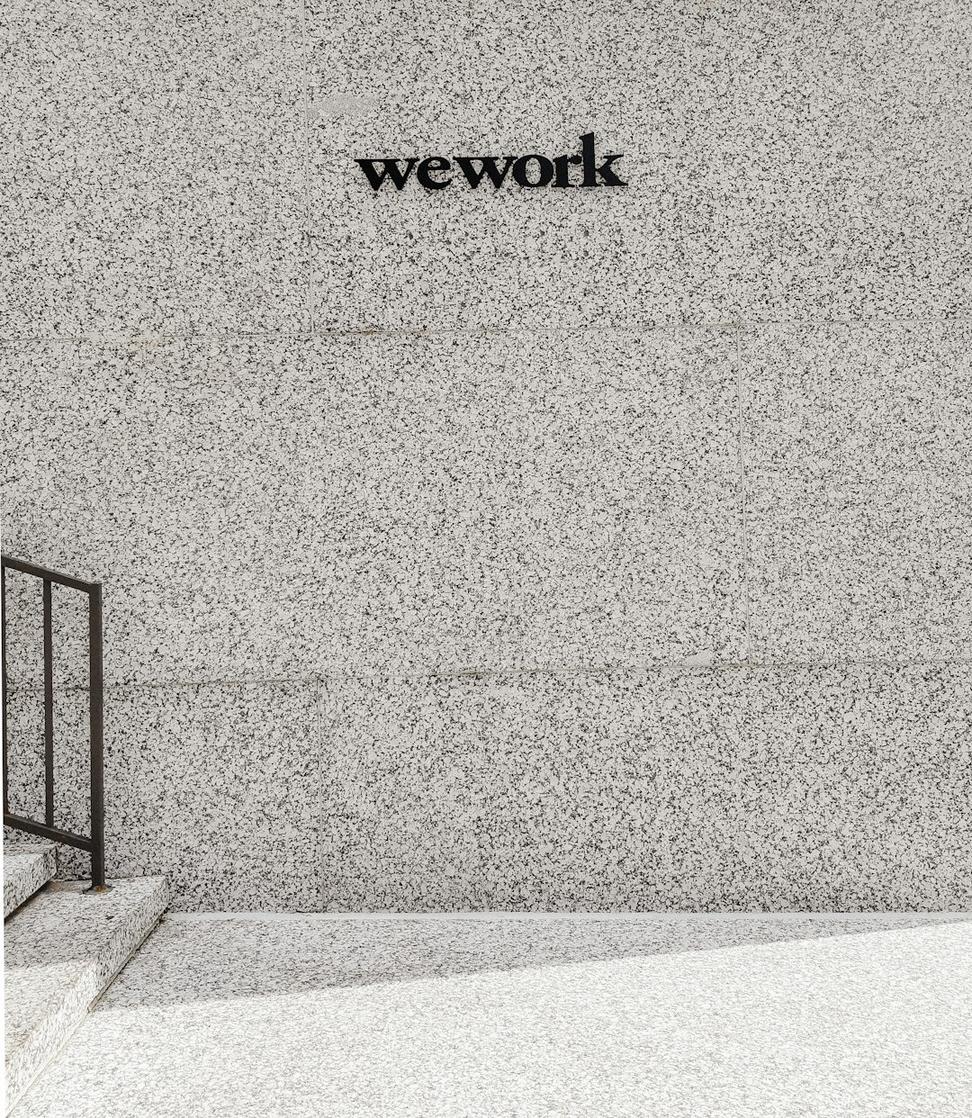
Every project starts with listening - and I mean really listening, not just waiting for our turn to talk. We need to understand how you live, what drives you crazy about your current space, and what you're dreaming about. Then we get into the nerdy stuff: site analysis, energy modeling, material research, and all those drawings.
The process usually takes 6-12 months from first meeting to construction documents, depending on complexity. We're not the fastest, but we're thorough because fixing mistakes during construction is expensive and stressful for everyone.
Learn More About Our Process"They designed our dream home and somehow made it better than we imagined. The attention to energy efficiency means our heating bills are basically nothing, even in February."
- Jennifer & Mark T.
Cedar Ridge Residence"We were terrified about renovating our 1912 heritage home, but they treated it with such respect. Modern comfort without losing the soul of the place."
- Patricia L.
Pemberton Heritage Home"Best decision we made. The house works with our garden instead of competing with it. Plus, we're growing food year-round now thanks to the integrated greenhouse design."
- David & Sarah K.
Southlands Garden House